Visiting Faculty Fellows in Design for Spatial Justice
2023-24 Visiting Faculty Fellows in Design for Spatial Justice
Shalini Agrawal
Visiting Faculty Fellow in Design for Spatial Justice
Shalini Agrawal brings over 25 years of experience in community engagement, and has dedicated her career to bringing diversity and equity in design, art and architecture. She is co-director of Pathways to Equity, a leadership experience for responsible community-engaged design, and founder and principal of Public Design for Equity, an equity-driven practice for equity-driven outcomes. Shalini is on the board of Architects Designers and Planners for Social Responsibility, and Association for Community Design, as their Director of Fellowship. She is Associate Professor in Critical Ethnic Studies, Interdisciplinary Design Studios and Decolonial School at California College of the Arts.
Jean von Bargen Root, AIA, LEED AP BD+C, NOMA, PMP, ASSOC. DBIA
Visiting Faculty Fellow in Design for Spatial Justice
Jean has been practicing architecture in the Pacific Northwest for over 25 years. As Principal and Director of Sustainability at MWA Architects Inc., she leads with a focus on materials, energy, water, and social justice. She has successfully designed projects within our social and environmental infrastructure, including mixed-use housing, water treatment and transit, and seven LEED or Living Building certified projects. Understanding sustainable design as an integrated process, Jean establishes clear lines of communication between the owner, users, the design team, and the contractor. Jean has also taught architectural programming, research, and studios at the University of Oregon as an Adjunct Professor.
Michael Willis, FAIA, NOMA Architect
Visiting Faculty Fellow in Design for Spatial Justice
Mr. Willis founded MWA Architects Inc. in 1988 until retirement at the end of 2016. Since 2017 he has been a design consultant, and has taught at his alma mater Washington University [BA1973/M Arch 1976/MSW 1976], most currently the Spring 2020 semester. He is a Distinguished Washington University Alumni for the University, the School of Architecture, and the Brown School of Social Work.
Sami Chohan
Visiting Faculty Fellow in Design for Spatial Justice and Stott Professor

Sami Chohan joined the School of Architecture & Environment, University of Oregon, as Visiting Faculty Fellow in Design for Spatial Justice and Visiting Assistant Professor in 2021. Previously, he served as Assistant Professor of Architecture at the Indus Valley School of Art and Architecture in Karachi where he led the undergraduate architecture program from 2015 to 2019, managed and taught architecture design thesis studios, and also taught various non-studio courses, including a graduate seminar on the impact of neoliberal policies on social and environmental fabrics of major cities across the global south.He also serves as advisor and educator for GCAS-Jəhān, a de-centered node of the Global Center for Advanced Studies promoting transdisciplinary, collaborative and anti-colonial processes of knowing and being in the service of students, scholars and practitioners.
In 2018, he curated Pakistan’s first-ever national pavilion at the Venice Biennale of Architecture. Following the Biennale’s thematic of FREESPACE and titled as The Fold, the pavilion was an expression of the complex and often contradictory relationships between the physical and social dimensions of the many low-income settlements of Karachi, Pakistan’s largest city with a population of over 16 million.
Elisandra Garcia-Gonzalez
Visiting Faculty Fellow in Design for Spatial Justice

Elisadra Garcia-Gonzalez has served as a Design for Spatial Justice Fellow at the University of Oregon School of Architecture & Environment since 2021, where she leads the Urban Violence Lab, a research-based design studio that focuses on social inequities within our shared urban environment. Elisandra is also a Project Designer / Engagement Manager for El Dorado, an architecture firm in Portland. She is currently involved in the Youth at Risk Transitional Housing project for Parrott Creek Child and Family Services outside of Portland. While she is part of the design team, Eli also leads research and documentation of Trauma-Informed Design, Engagement, and Diversity, Equity, and Inclusion metrics at El Dorado.
2022-23 Visiting Faculty Fellows in Design for Spatial Justice
Sami Chohan
Visiting Faculty Fellow in Design for Spatial Justice and Stott Professor

Chohan is an architect, urban thinker, and educator invested in orienting the processes of conceptualizing and constructing space toward addressing broader issues of place and time, whether political, social, economic, technological, or environmental. With a keen interest in critical urban theory and environmental studies, he is a strong advocate of combining interdisciplinary and philosophical modes of thinking with creative yet contextually appropriate frameworks of making.
See Chohan’s design priorities and values in “The Fold,” the pavilion he curated for the 2018 Venice Biennale of Architecture—Pakistan’s first national pavilion at the renowned international exhibition. Chohan designed the pavilion as an expression of the complex and often contradictory relationships between the physical and social dimensions of the many informal settlements of Karachi, Pakistan’s largest city, with a population nearing 16 million.
Chohan has taught as an assistant professor at the Indus Valley School of Art and Architecture, where he led the undergraduate architecture program from 2015 to 2019.
Elisandra Garcia
Visiting Faculty Fellow in Design for Spatial Justice

Garcia is an architect and activist from Ciudad Juárez, Chihuahua, Mexico, who investigates systemic racism, social justice, and femicide and gender violence in her home country.
In 2016, Garcia founded the nonprofit Soy Love, a collective of activists, volunteers, and community leaders at the U.S.–Mexico border. Here, Garcia directed numerous micro-interventions through fashion, art, dance, and music to fundraise for community-building projects in Chihuahua and Texas, including the construction of urban farms, gardens, murals, renovations for women and children’s shelters, while also elevating BIPOC artist and local businesses. These efforts led Garcia to open Elisandra Creative Studio, which specializes in architectural design, urbanism, and social and environmental justice through regenerative practices and activism.
Garcia has taught social justice studios and led study abroad programs in Spain and Singapore for Texas Tech University, her alma mater.
Jean Yang
Visiting Faculty Fellow in Design for Spatial Justice
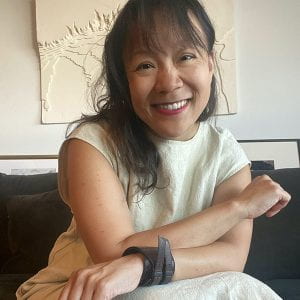
Yang is a landscape designer, urban planner, and educator focused on design-driven, equity-focused, and benefits-based landscapes. Using her interdisciplinary skills to translate city policy, community need, economic feasibility, and aesthetic experience, Yang has helped build public space in historically challenged areas including Destination Crenshaw in Los Angeles. Currently under construction, the project is a 1.3 mile–long open-air museum dedicated to preserving the history and culture of African American. She has also worked the Upper LA River and Tributaries plan, which will allow more than a million people to a walk in a new and enhanced open space, and the LA County Parks and Recreation Strategic Plan, which aligns one of the largest landowners in Los Angeles with the fight for justice and equity.
For her work, Yang has received the 2021 Azure Award for Urban Design Vision, the Southern California ASLA Merit Award, and the ASLA Honor Award.
Before joining SAE, Jean was a senior associate at the landscape architecture firm Studio-MLA, as well as an educator teaching urban design studios at University of California, Los Angeles, and landscape architecture studios at Cal Poly Pomona.
2021-22 Visiting Faculty Fellows in Design for Spatial Justice
Sami Chohan
Visiting Faculty Fellow in Design for Spatial Justice and Stott Professor

Chohan is an architect, urban thinker, and educator invested in orienting the processes of conceptualizing and constructing space toward addressing broader issues of place and time, whether political, social, economic, technological, or environmental. With a keen interest in critical urban theory and environmental studies, he is a strong advocate of combining interdisciplinary and philosophical modes of thinking with creative yet contextually appropriate frameworks of making.
See Chohan’s design priorities and values in “The Fold,” the pavilion he curated for the 2018 Venice Biennale of Architecture—Pakistan’s first national pavilion at the renowned international exhibition. Chohan designed the pavilion as an expression of the complex and often contradictory relationships between the physical and social dimensions of the many informal settlements of Karachi, Pakistan’s largest city, with a population nearing 16 million.
Chohan has taught as an assistant professor at the Indus Valley School of Art and Architecture, where he led the undergraduate architecture program from 2015 to 2019.
Robert Clarke
Wilson W. Smith III Visiting Faculty Fellow in Design for Spatial Justice

A designer, educator, and theorist practicing at the intersection of culture, identity, and aesthetics, Clarke creates new languages from lost or neglected design vocabularies. His office, R A L X, critiques mainstream practices and methodologies within the discourse of architecture and design, while also speculating how one can interject omitted histories into contemporary aesthetics, forms, and functions. R A L X is currently, in collaboration with architectural designer Demar Matthews and architect Jack Travis, exploring how to unearth new aesthetics that are immensely specific to African American culture, experience, and identity.
Before joining the UO, Clarke held posts as a visiting critic at New York City Tech and as a Research Fellow at Newlab under the supervision of architect and New York University Associate Professor of Practice Mitchell Joachim. He also worked for many years at architecture firms across the globe including HOK, Terreform ONE, Gensler, and Archi-Union.
Elisandra Garcia
Visiting Faculty Fellow in Design for Spatial Justice

Garcia is an architect and activist from Ciudad Juárez, Chihuahua, Mexico, who investigates systemic racism, social justice, and femicide and gender violence in her home country.
In 2016, Garcia founded the nonprofit Soy Love, a collective of activists, volunteers, and community leaders at the U.S.–Mexico border. Here, Garcia directed numerous micro-interventions through fashion, art, dance, and music to fundraise for community-building projects in Chihuahua and Texas, including the construction of urban farms, gardens, murals, renovations for women and children’s shelters, while also elevating BIPOC artist and local businesses. These efforts led Garcia to open Elisandra Creative Studio, which specializes in architectural design, urbanism, and social and environmental justice through regenerative practices and activism.
Garcia has taught social justice studios and led study abroad programs in Spain and Singapore for Texas Tech University, her alma mater.
Junichi Satoh
Visiting Faculty Fellow in Design for Spatial Justice
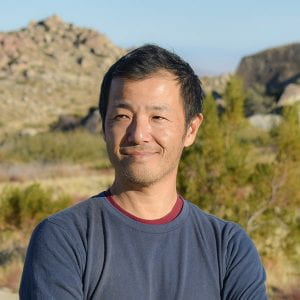
Satoh is a self-described interdisciplinary maker of things, a trained chef, and a farmer. Satoh also co-founded Utility Works, an international design collective that seeks ways for humans to live beautifully together.
Satoh has taught architecture, landscape architecture, graphic and industrial design, and art and design foundations around the world- including at his alma mater RISD, the China Academy of Art, San Diego State University, and Clemson University. He is currently a lecturer in the Architecture Department at the University of Washington.
With a research focus on the betterment of human ecology, Junichi designs and creates buildings, dwellings, and places and purposes for social interactions.
Jean Yang
Visiting Faculty Fellow in Design for Spatial Justice

Yang is a landscape designer, urban planner, and educator focused on design-driven, equity-focused, and benefits-based landscapes. Using her interdisciplinary skills to translate city policy, community need, economic feasibility, and aesthetic experience, Yang has helped build public space in historically challenged areas including Destination Crenshaw in Los Angeles. Currently under construction, the project is a 1.3 mile–long open-air museum dedicated to preserving the history and culture of African American. She has also worked the Upper LA River and Tributaries plan, which will allow more than a million people to a walk in a new and enhanced open space, and the LA County Parks and Recreation Strategic Plan, which aligns one of the largest landowners in Los Angeles with the fight for justice and equity.
For her work, Yang has received the 2021 Azure Award for Urban Design Vision, the Southern California ASLA Merit Award, and the ASLA Honor Award.
Before joining SAE, Jean was a senior associate at the landscape architecture firm Studio-MLA, as well as an educator teaching urban design studios at University of California, Los Angeles, and landscape architecture studios at Cal Poly Pomona.
2020-21 Visiting Faculty Fellows in Design for Spatial Justice
Logman Arja
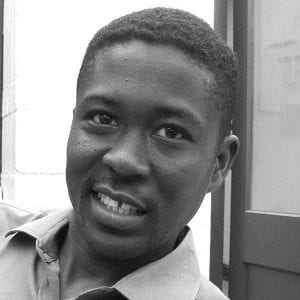 Logman Arja is a Sudanese architect and educator born and raised in Darfur, Sudan. His interdisciplinary research focuses on sustainability, ruralism, and rural architecture. He is very much interested in instrumentalizing architecture and technology to help transform local communities and impoverished societies, especially in developing countries. Currently, he is leading efforts to adopt the technology of additive manufacturing in sub-Saharan Africa to give a long-term perspective for the development of sustainable and replicable housing solutions and rural micro-infrastructures.
Logman Arja is a Sudanese architect and educator born and raised in Darfur, Sudan. His interdisciplinary research focuses on sustainability, ruralism, and rural architecture. He is very much interested in instrumentalizing architecture and technology to help transform local communities and impoverished societies, especially in developing countries. Currently, he is leading efforts to adopt the technology of additive manufacturing in sub-Saharan Africa to give a long-term perspective for the development of sustainable and replicable housing solutions and rural micro-infrastructures.
Before joining the School of Architecture & Environment, Arja was a lecturer at the University of California, Berkeley where he taught both graduates and undergraduates courses on ruralism and rural architecture.
Arja holds a Master of Architecture from UC Berkeley where he was the recipient of the MasterCard Foundation Scholarship as well as the John K. Branner Traveling Fellowship. He was also a Fulbright Scholar at the City University of New York, where he earned a Master in Sustainability in the Urban Environment.
Grace Aaraj
 Grace Aaraj is an architect and educator interested in spatial justice, broadly overarching topics of accessibility and sustainability. Aaraj’s early research focused on rethinking architectural education through public interest design. She is part of the international collaborative research examining adaptive refugee housing under the global justice award at the University of Oregon.
Grace Aaraj is an architect and educator interested in spatial justice, broadly overarching topics of accessibility and sustainability. Aaraj’s early research focused on rethinking architectural education through public interest design. She is part of the international collaborative research examining adaptive refugee housing under the global justice award at the University of Oregon.
Aaraj has participated in public policies on creating urban pocket gardens including in Lebanon where Aaraj was part of launching the campaign to reopen Beirut’s largest park as a post-war reconciliation public space.
Grace was awarded a Fulbright Scholarship to pursue a master’s degree in architecture from the University of Oregon. She holds a Bachelor of Architecture from Institut des Beaux-Arts in Beirut. Her master’s thesis focused on the shelters of refugees, winning the 3MT Statewide public’s choice award. Her team’s design for a clinic in Jacmel-Haiti won the first prize in the international competition, which was developed and built with the support of Portland-based firms. She is also the recipient of the Japanese Ministry of Education Scholarship to take part in redesigning Nakano-Ku for the Tokyo 2020 Olympics. She worked in the Honolulu-based company G70 where she learned from hospitality awarded competitions and built projects the Hawaiian value of righteousness: Pono.
Grace co-founded ArchiBuild, a Beirut-based practice working on a small community and private projects. She delivered workshops for city-dwellers under DIY Cities series during the Venice Biennale course, Amman, and Beirut Design Weeks.
A strong believer in architects being conscious citizens, she served on the Fulbright Scholarship National Selection Committee and as a director of communications for the Fulbright Alumni Association of Lebanon. She is regularly involved with organizations on the mentorship of students on career development and entrepreneurship.
Cleo Davis
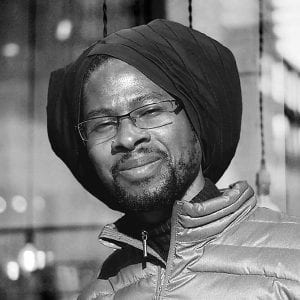 Cleo Davis is currently an artist-in-residence at the City of Portland Archives, co-Artist of the Historic Black Williams Art Project and the Alberta Street Black Heritage markers. Davis combines disciplines of cultural and creative arts while utilizing design, historic preservation, economic development and city policy.
Cleo Davis is currently an artist-in-residence at the City of Portland Archives, co-Artist of the Historic Black Williams Art Project and the Alberta Street Black Heritage markers. Davis combines disciplines of cultural and creative arts while utilizing design, historic preservation, economic development and city policy.
Davis’ work takes a critical view of social, political and cultural issues, reproducing familiar visual signs and arranging them into new conceptually layered pieces, while advocating for tools of economic growth and policy change. Most recently, Cleo orchestrated moving a historic house in order to create a Black/Afro-American cornerstone of creative genius that promotes art, research, and imagination.
In 2019-2020, Davis partnered with Visiting Faculty Fellow Karen Kubey for work on the (re)BUILDINGCORNERSTONES studio project. This year, Davis is partnering with Visiting Faculty Fellow Kayin Talton Davis and Belluschi Distinguished Visiting Professor and continuing Design for Spatial Justice Fellow Craig L. Wilkins on a terminal studio course sequence that buildings on the (re)BUILDINGCORNERSTONES work. The studio partners with residents of the historic Black and African American neighborhood of Albina in Portland to understand, analyze, and propose designs that creatively address decades-long, systemic obstacles.
Kayin Davis
 Creator and innovator Kayin Talton Davis’s work centers around her passion for fusing art grounded in Black heritage and culture with graphic design, mechanical engineering, community building and education. Known for her vibrant color palettes and unique aesthetic, Talton Davis founded Soapbox Theory™ in 2001, with the mission of “Cultivating Black Joy™.”
Creator and innovator Kayin Talton Davis’s work centers around her passion for fusing art grounded in Black heritage and culture with graphic design, mechanical engineering, community building and education. Known for her vibrant color palettes and unique aesthetic, Talton Davis founded Soapbox Theory™ in 2001, with the mission of “Cultivating Black Joy™.”
Kayin is a current City of Portland Archives Artist in Residence, and co-artist of the Historic Black Williams Art Project and the Alberta Street Black Heritage Markers. Her most recent permanent public installation, “We’ve Been Here” – highlighting Oregon Black women in the early 1900s, is located in the Portland Building.
Davis is partnering with Visiting Faculty Fellow Cleo Davis and Belluschi Distinguished Visiting Professor and continuing Design for Spatial Justice Fellow Craig L. Wilkins on a terminal studio course sequence that buildings on the (re)BUILDINGCORNERSTONES work. The studio partners with residents of the historic Black and African American neighborhood of Albina in Portland to understand, analyze, and propose designs that creatively address decades-long, systemic obstacles.
Nina Maritz
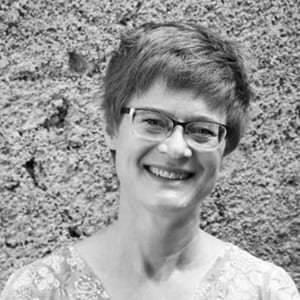 A graduate of UCT, Nina Maritz settled in Namibia in 1992, starting her own practice in 1998 to focus on contextual response, sustainability and community development. Most known for the Habitat Centre and the Twyfelfontein Visitors’ Centre, recent work include the Fish River Lookout, Uibas-Oas Crystal market, Sorris info centre, Rukonga School and 3 regional libraries.
A graduate of UCT, Nina Maritz settled in Namibia in 1992, starting her own practice in 1998 to focus on contextual response, sustainability and community development. Most known for the Habitat Centre and the Twyfelfontein Visitors’ Centre, recent work include the Fish River Lookout, Uibas-Oas Crystal market, Sorris info centre, Rukonga School and 3 regional libraries.
Over time, Nina Maritz Architects have become known mostly for environmentally sustainable design. This is a result of our interest in the environmental role of buildings and people in society. It not only includes the design and construction of low-embodied energy and appropriate green buildings, but includes their integrated into the local environmental and socio-cultural context.
With the socio-economic challenges facing Namibia, we pursue appropriate community development where we can. Such work challenges our creative skills and can be most rewarding. Our expertise in alternative construction methods and technologies have been extremely useful in many rural community-based projects where local materials and skills transfer can be utilised.
Conserving or creating bio-diverse contexts for our work is fuelled by a keen interest in indigenous nature, specifically plant life as a habitat. We rue the separation between human and nature that has resulted from technological advances and endeavour to reunite the two. Appropriate indigenous landscape design is thus integral to our approach.
Urban design and integrated social housing is a natural extension of our social and environmental interest. The relationship between buildings and their context, in terms of both the physical landscape and the socio-cultural environment, become far more evident on a larger scale.
The re-use and rehabilitation of existing structures are essential strategies in sustainable design and we enjoy such projects immensely. These often provide added scope for construction detailing using standard and available materials to create innovative but appropriate effects with impact. Frugal design visually manifests in small details and enhance the sensory experience of architecture. Broadening this into industrial and product design has tied into our overall approach.
Craig L. Wilkins
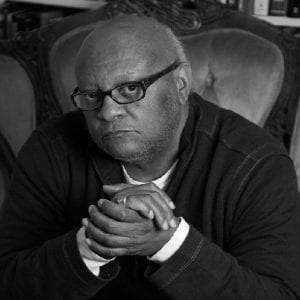 A 2017 Smithsonian Cooper-Hewitt Design Museum National Design Award winner and Hip Hop architectural theorist, architect, artist, academic and activist Dr. Craig L. Wilkins’ creative practice specializes in engaging communities in collaborative and participatory design processes. The former director of the Detroit Community Design Center, he is currently creative director of THE WILKINS PROJECT, a social justice, strategic design alliance that provides architectural, urban design and planning services, public interest design solutions, and expertise in engaged public discourse.
A 2017 Smithsonian Cooper-Hewitt Design Museum National Design Award winner and Hip Hop architectural theorist, architect, artist, academic and activist Dr. Craig L. Wilkins’ creative practice specializes in engaging communities in collaborative and participatory design processes. The former director of the Detroit Community Design Center, he is currently creative director of THE WILKINS PROJECT, a social justice, strategic design alliance that provides architectural, urban design and planning services, public interest design solutions, and expertise in engaged public discourse.
As creative director of THE WILKINS PROJECT, his practice includes both written and built work. Dr. Wilkins is particularly interested in the field of Public Interest Design and the production of various forms of space; understanding publicly accessible and responsive design can radically transform the trajectory of lives and environments, especially for those on the margins of society. Awarded the 2014 A’ Design International Competition Silver Award for Social Design, his designs have been featured in such publications as the Washington Post, Miami Herald, Houston Chronicle, The Atlantic and Fast Company. Most recently, he was a member of the Ten-X-Ten-led finalist team in the 2018 Detroit Institute of Arts international design competition.
A leading scholar of African Americans in the field of architecture, his books, essays, articles, and public talks explore the rich social, cultural, political, historical and aesthetic contributions of oft-ignored practitioners of color. His essays have been published in the Journal of Architectural Education, International Review of African American Art, Art South Africa, Volume, Minneapolis Star Tribune and Detroit News among others. A recipient of a 2008 Association of Collegiate Schools of Architecture’s Collaborative Practice Award, a 2010 Kresge Fellow, and winner of the 2015 “Dear Architecture” International Ideas Competition, Dr. Wilkins is also the author of multi-award winning “The Aesthetics of Equity: Notes on Race, Space, Architecture & Music” (University of Minnesota 2007) as well as “Ruffneck Constructivist” (Dancing Foxes Press/ICA 2014), “Diversity Among Architects: From Margin to Center” (Routledge 2016) and co-editor of “Activist Architecture: A Field Guide to Community-Based Practice” (DCDC Publications 2015).
Dr. Wilkins received his doctorate at the University of Minnesota, his masters at the Columbia University Graduate School of Architecture, Planning and Preservation and his bachelors from the University of Detroit School of Architecture. He currently serves on the faculty of the University of Michigan College of Architecture and Urban Planning, where he teaches courses on design and social justice.
2019–20 Visiting Faculty Fellows in Design for Spatial Justice
Menna Agha
2019–20 Visiting Assistant Professor
 A visiting assistant professor teaching architecture in fall and winter terms, Agha is a researcher and architect who earned a PhD in architecture from the University of Antwerp in 2019 and a MA in integrated design, with a focus on gender and design, from the Technical University of Cologne, Germany.
A visiting assistant professor teaching architecture in fall and winter terms, Agha is a researcher and architect who earned a PhD in architecture from the University of Antwerp in 2019 and a MA in integrated design, with a focus on gender and design, from the Technical University of Cologne, Germany.
Spatial justice is an overarching theme in Agha’s work, however, she explained, this is not a choice born of luxury. She is a third-generation Nubian woman displaced by the Egyptian state as part of the Aswan High Dam project in the 1960s.
“Our grandmothers carried the pain of losing their homes and their matrilineal wealth and powers through generations and down to me, deeming my fundamental problems in life to be spatial and gendered,” Agha explained. “Eventually, I came to the conclusion that spatial justice starts with the right to define, make, and appropriate the ‘spatial’ on an ontological level, especially by those [not in] power.”
The only way to strive for spatial justice, Agha said, is to create alliances and communities that can design and decide their own spaces, such as the Frauen-Werk-Stadt (Women-Work-City), a housing project in Vienna made for and by women.
Agha wanted to come to the College of Design because the fellowship emphasized the personal involvement of scholars in an issue, community partnerships, and hands-on studios.
“The call also recognizes the right of indigenous people to the land on which the university stands, which resonated deeply to me as a displaced indigenous individual,” Agha said.
Priyanka Bista
2019–20 Visiting Professor from Practice
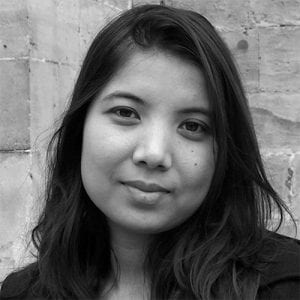 The Nepali-Canadian architect and designer Priyanka Bista joins the cohort as a visiting assistant professor, teaching a Portland studio in architecture and hosting a visiting faculty fellows podcast. Bista earned an MA in International Architectural Regeneration and Development (’12) and a Postgraduate Certificate in Shelter after Disaster (’13) at the Oxford Brookes University.
The Nepali-Canadian architect and designer Priyanka Bista joins the cohort as a visiting assistant professor, teaching a Portland studio in architecture and hosting a visiting faculty fellows podcast. Bista earned an MA in International Architectural Regeneration and Development (’12) and a Postgraduate Certificate in Shelter after Disaster (’13) at the Oxford Brookes University.
Bista is the cofounder and design director of KTK-BELT, the studio working with local communities in Eastern Nepal to create the “Vertical University,” a continuous forest belt that will conserve Nepal’s biodiversity and span the 8,000-meter vertical gradient from Koshi-Tappu Wildlife Reserve to Mount Kanchenjunga, the third tallest peak in the world.
This project prioritizes spatial justice, Priyanka said, as Nepal’s urbanization has led to an expansion of more than 50 percent more road coverage in previously isolated regions resulting in the privatization of public spaces, splicing of agricultural land, increased deforestation, and the dislocation of marginalized communities.
“Within the past three and a half years, KTK-BELT has enabled rural communities, elders, teachers, students, and youth, to participate in safeguarding threatened landscapes and indigenous knowledge, essentially becoming the stewards of their own landscapes,” said Bista.
As a lifelong advocate for social and environmental justice, Bista said it was important that the school provided support and a platform to bring the Vertical University into the architectural studio.
“It is a rare opportunity to find a university that is actively interested in shaping the trajectory of design for spatial justice,” Bista said. “Additionally, I feel there is a great deal for me to learn from the work of Director of the School of Architecture & Environment Erin Moore that brings together environmental and social equity. Her interdisciplinary approach moves beyond a siloed approach, bringing together fields that would not typically work together.”
Karen Kubey
2019–20 Visiting Associate Professor
 An urbanist specializing in housing and health, Karen Kubey starts this term as a visiting associate professor teaching architecture in Portland and will then teach in Eugene for the winter and spring terms.
An urbanist specializing in housing and health, Karen Kubey starts this term as a visiting associate professor teaching architecture in Portland and will then teach in Eugene for the winter and spring terms.
Kubey earned a master of architecture from Columbia University (’09) and a bachelor of arts in architecture from the University of California, Berkeley (’02). She has taught as a visiting associate professor at Pratt Institute and other institutions. Kubey was also the first executive director of the Institute for Public Architecture and is the editor of Housing as Intervention: Architecture towards Social Equity (2018).
In her work, Kubey pursues spatial justice by examining how architecture and urban design might address injustices rooted in the built environment. She points to how health inequalities across racial lines are often correlated with substandard housing and environmental hazards such as freeways that cut through low-income communities of color.
“These disparities can be reduced by designing and building improved housing and infrastructure,’ Kubey said.
Some of her favorite examples of designing for spatial justice are the frameworks that help identify just and unjust spaces in the everyday environment, such as Interboro Partners’ “The Arsenal of Exclusion and Inclusion” and Toni L. Griffin’s “The Just City Index.”
These frameworks can, for example, identify that a public bench designed with armrests dividing it into sections excludes people experiencing homelessness from sleeping on it, Kubey explained.
Kubey is delighted to return to the West Coast and join SAE, where she will be developing research on design and health equity and working toward the publication of Good Neighbors II, a book that updates and expands the 1997 comprehensive guide to affordable housing design in the U.S.
“Sharing the SAE community’s sense of urgency around developing more inclusive design pedagogies and working toward a more just world, I am honored to be able to expand my collaborative spatial justice research in the context of this unique fellowship,” Kubey added.
Zannah Maston
2019–20 Visiting Assistant Professor

Zannah Mae Matson is a visiting assistant professor teaching in Landscape Architecture in fall and winter terms. Currently a PhD student in human geography at the University of Toronto, her research focuses on the construction of territory through highway infrastructure development and counterinsurgency doctrine in Colombia. Matson is also a course instructor in urban planning and design at the Ryerson’s School of Urban and Regional Planning in Toronto. Matson earned a master in landscape architecture from the Harvard Graduate School of Design.
For Matson, spatial justice encompasses both physical design of spaces in practice, as well as the way we think about research and theorize space. “A lot of my work addresses how spaces are imagined to reinforce racial hierarchy and unequal power structures, and I believe work that seeks to uncover the construction of the status quo can be a powerful first step in radically dismantling how injustice is spatially coded into our lives,” Matson said.
Particularly in the field of landscape architecture, Matson said that the work of the Harlem-based Studio Zewde is some of her favorite examples of spatial justice in practice and theory.
“The way that the studio produces analysis and research of sites and concepts expands the traditional approaches of the discipline to consider spatial practices beyond the limited Euro-Western canon,” she said.
The initiative’s emphasis on bringing together different disciplines to advance the scholarship of spatial justice, Matson said, was one of the reasons she wanted to come.
“The possibility of weaving together my research in human geography with work in landscape is really exciting,” Matson said. “I’m particularly grateful to being doing this at the UO College of Design because of the strong work already done to advance spatial justice by faculty and students, and I am looking forward to researching and thinking about spatial justice alongside such an engaged community.”
Cory Parker
2019–20 Visiting Assistant Professor

Parker taught landscape architecture for two terms in Eugene during his DSJI term. He completed a PhD from the University of California, Davis, that examined the geography of homeless movement in California cities. Parker practiced landscape architecture for 16 years at Jones & Jones Architects and Landscape Architects (cofounded by College of Design alum and Lawrence Medalist Johnpaul Jones) where he led design teams in the creation of socially inclusive landscapes, in particular working with Native American tribes on museums, highways, and campus centers.
Craig L. Wilkins
2019–20 Belluschi Visiting Professor
 A 2017 Smithsonian Cooper-Hewitt Design Museum National Design Award winner and Hip Hop architectural theorist, architect, artist, academic and activist Dr. Craig L. Wilkins’ creative practice specializes in engaging communities in collaborative and participatory design processes. The former director of the Detroit Community Design Center, he is currently creative director of THE WILKINS PROJECT, a social justice, strategic design alliance that provides architectural, urban design and planning services, public interest design solutions, and expertise in engaged public discourse.
A 2017 Smithsonian Cooper-Hewitt Design Museum National Design Award winner and Hip Hop architectural theorist, architect, artist, academic and activist Dr. Craig L. Wilkins’ creative practice specializes in engaging communities in collaborative and participatory design processes. The former director of the Detroit Community Design Center, he is currently creative director of THE WILKINS PROJECT, a social justice, strategic design alliance that provides architectural, urban design and planning services, public interest design solutions, and expertise in engaged public discourse.
As creative director of THE WILKINS PROJECT, his practice includes both written and built work. Dr. Wilkins is particularly interested in the field of Public Interest Design and the production of various forms of space; understanding publicly accessible and responsive design can radically transform the trajectory of lives and environments, especially for those on the margins of society. Awarded the 2014 A’ Design International Competition Silver Award for Social Design, his designs have been featured in such publications as the Washington Post, Miami Herald, Houston Chronicle, The Atlantic and Fast Company. Most recently, he was a member of the Ten-X-Ten-led finalist team in the 2018 Detroit Institute of Arts international design competition.
A leading scholar of African Americans in the field of architecture, his books, essays, articles, and public talks explore the rich social, cultural, political, historical and aesthetic contributions of oft-ignored practitioners of color. His essays have been published in the Journal of Architectural Education, International Review of African American Art, Art South Africa, Volume, Minneapolis Star Tribune and Detroit News among others. A recipient of a 2008 Association of Collegiate Schools of Architecture’s Collaborative Practice Award, a 2010 Kresge Fellow, and winner of the 2015 “Dear Architecture” International Ideas Competition, Dr. Wilkins is also the author of multi-award winning “The Aesthetics of Equity: Notes on Race, Space, Architecture & Music” (University of Minnesota 2007) as well as “Ruffneck Constructivist” (Dancing Foxes Press/ICA 2014), “Diversity Among Architects: From Margin to Center” (Routledge 2016) and co-editor of “Activist Architecture: A Field Guide to Community-Based Practice” (DCDC Publications 2015).
Dr. Wilkins received his doctorate at the University of Minnesota, his masters at the Columbia University Graduate School of Architecture, Planning and Preservation and his bachelors from the University of Detroit School of Architecture. He currently serves on the faculty of the University of Michigan College of Architecture and Urban Planning, where he teaches courses on design and social justice.
Additional acknowledgements
The School of Architecture & Environment leadership team (Erin Moore, Director, School of Architecture & Environment and Associate Dean, College of Design; Kyuho Ahn, Head, Department of Interior Architecture; James Buckley, Director, Historic Preservation Program; Nancy Cheng, Head, Department of Architecture; Justin Fowler, Director, Portland Architecture Program; Roxi Thoren, Head, Department of Landscape Architecture; Shaun Haskins, Business Operations Manager); the Design for Spatial Justice Advisory Group (Associate Professor Daisy O’lice Williams, Department of Architecture; PhD candidate Manas Murthy, Department of Architecture, Assistant Professor Emily Eliza Scott, Department of the History of Art and Architecture; Associate Professor and College of Design Equity and Justice Faculty Fellow Gerardo Sandoval, School of Planning and Public Policy Management); and former leadership team members Assistant Professor Chad Randl, Historic Preservation Program and Associate Professor Linda Zimmer, Department of Interior Architecture.